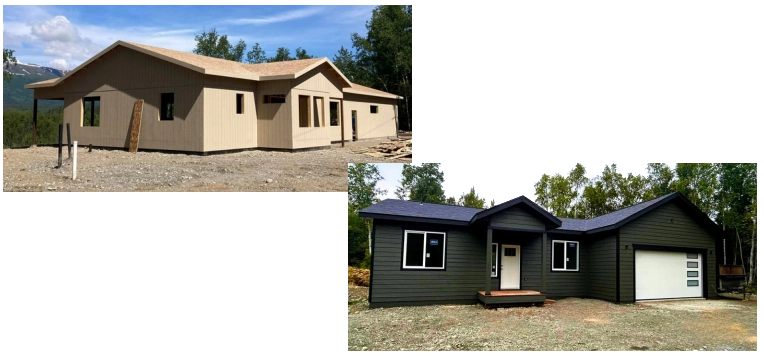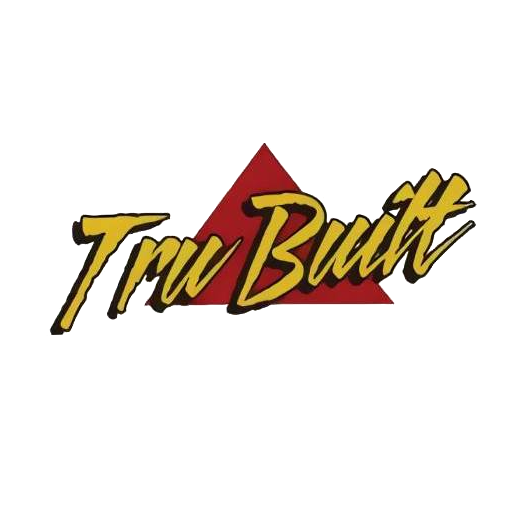Building Process
- Home
- Building Process

BUILDER
- SPECIFCATION -
SITE WORK
- Final grade for adequate drainage from home
- Back filled foundation
- No landscaping or topsoil included
- Gravel base driveway at least 14′ wide. Driveway allowance of 100ft in length, any cost associated with the driveway beyond that allowance to be the sole responsibility of the buyer.
- 20′ clearing around the home and improvements (approximately)
- Builder to pay all well and pump costs up to 100′. Any additional costs such as a pump screens, filters, water conditions or larger pumps due to the depths over 100′ are the sole responsibility of the buyer.*
- Builder will bury stumps on site, unless a buyer requests stumps to be removed and an additional cost will apply.
- Builder provides standard septic system depending on the plan. Any additional requirements such as sand liners, mounds, or lift stations will be paid by buyer.**
- Builder will be responsible for normal allowances which are provided by MTA, MEA and Enstar. Any cost over the normal allowances* will be the shole responsibility of the buyer.*
*Buyers during winter months, may incur extra costs due to not being able to dig.
**It is the responsibility of the buyer to invest any additional charges from additional utility cost beyond the standard allowance prior to the start of construction.
ENERGY EFFICIENCY
- 5 star energy rating *(where applicable)*
- R-21 exterior wall insulation
- R-48 blown-in insulation, R-38 batts insulation where applicable 95% Efficiency forced air furnace or TBD by heat loss calculation.
- Lo-E argon gas filled vinyl windows
- Raised panel insulated entry door
- Dryer plumbed for natural gas and electric.
- On demand water heater *(where applicable)*
FOUNDATION
- 10″x l6″ concrete footings
- 5 course concrete block or poured wall for foundation
- Foundation damp proofing and waterproofing. (Where applicable)
- 4″ basement slab reinforced over 6 mill poly (if applicable)
*Should well, septic system or crawlspace fail due to unforeseen circumstances such as earthquakes changes in ground water levels or any other such incidents deemed Acts of God. Builder shall not be responsible to warrant such items.
MILLWORK
- Interior doors are raised panel metal with locking handle and deadbolt.
- Windows to be double pane white vinyl sliders. (fixed windows where applicable.)
- 36″ garage man door it applicable) will be solid core.
- Interior doors will be 2 panel paintable doors.
- Door hardware will be brushed nickel finish.
- Window sills will be painted MDF.
- Closets will be pole and shelf – wood grain painted finish.
- One laundry shelf (if in finished area of home).
- Raised panel metal garage door with opener.
FRAMING
- 2×6 exterior walls at 16″ on center
- 2×4 interior walls at 16″ on center
- 2×12 BCI Floor Joist at 16″ on center
- 2×6 plumbing walls at 16″ on center
- 3/4″ T&G OSB sub-flooring
- Lap siding on front of house and T1-11 siding on sides and back unless otherwise agreed upon.
ROOFING
35-year Highlander Architectural Shingle unless otherwise agreed upon to be chosen at Spenard Builder Supply
PLUMBING
- Combination tub/shower will be one-piece fiberglass.
- Delta or Peerless sink faucets in bathrooms & kitchen.
- Under-mount sinks in bathrooms where applicable.
- Delta under-mount 32″ stainless steel kitchen sink.
- Standard brushed nickel finish on all plumbing hardware. Other finishes available by request.
CABINETS
Wrucks Carpet One, 2097 Bogard Road, Wasilla, AK. 99654 | Phone #: (907) 315-1190 (Patty)
- Appliance changes must be approved by the builder.
- Selections to be made prior to completion of framing.
- Standard appliance package will be installed if no changes are made.
- Additional costs for upgrades or substitutions will be paid to Wrucks at time of selection.
- See sales rep for cabinet information.
- Kitchen and bathroom cabinets to be chosen at Wrucks Carpet One per allowance. Any overage to be paid directly to vendor prior to ordering.
- Refrigerator plumbed for ice maker.
FLOORING
Carpet World, 6410 E Fireweed Road, Palmer, AK. 99645 | Phone # (907)202-9714
- Carpet and pad allowance is $7 per square foot installed (color choices depend on availability)
- LVP allowance is $7.50 per square foot installed (color choices depend on availability)
- Additional costs for upgrades or substitutions will be paid to Carpet World at the time of selection.
- Selections to be made prior to completion of framing.
LIGHTING FIXTURES AND APPLIANCES
Lowes, 2561 Sun Mountain Avenue, Wasilla, AK. 99654
- Lighting allowance of $3.50 per square foot of finished living space.
- Additional costs for upgrades and shipping of non-stock items paid to vendor at time of selection
- Selections must be made at the beginning of electrical rough-in.
- Appliance Allowance of $3,500 (Range, Hood, Dishwasher)
WELL DRILLING
E7D Water Wells, 3530 W. Spence Lane Wasilla, AK. 99623 | Phone #: (907)373-1598
OPTIONAL UPGRADES
No-Sea-M Seamless Gutters, Ryan Chauvin, Phone #: (907) 414-6302
Alaska Water Conditioning, Mike Stoll, Phone #: (907)376-8822 or (907)355-2744

